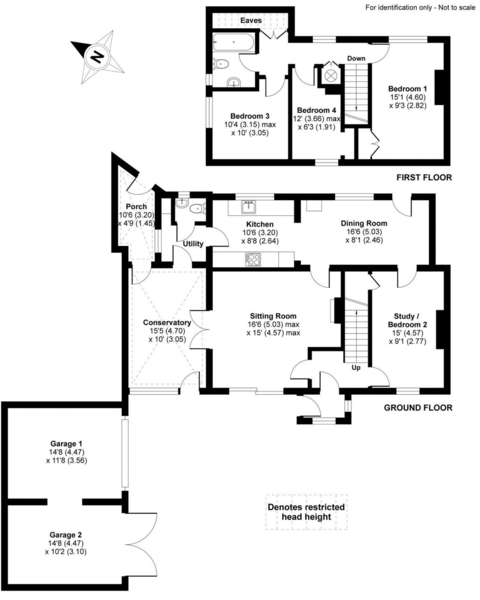
Last modified: 2024-08-17 11:53:17
< 2024-08-13 2024-08-17 >I'm making a CAD model of the house, with the idea of 3d-printing it. I want to be able to take off the roof etc. to look inside, and take the first floor off to look inside the ground floor.
This is the floorplan from Rightmove:
I'm not sure it's super accurate, so I'm measuring as I go. This is what I have so far for the ground floor:
This floor still needs:
And I kind of think I want to make "interiors" that can drop in, like a kitchen printed in one piece that fits in the space of the kitchen, etc.
Here it is scaled to 1.25%, which is 1:80 scale:
Looks like this is going to work, all the walls have at least 2 extrusions.
Update:
This is actually way more time-consuming than I imagined. Forget all the little details I said I'd do, I'm only doing doorways, windows, boxing, and floor height changes.
I still need to do the conservatory, alleyway, and porch, then sort out floor heights, and then do the last of the boxing, and then sort out sloping ceilings.
The utility room has a lower ceiling than the conservatory/alleyway, so I probably want to lower the tops of the walls, and have a lower ceiling piece in the removable roof part there.
Also, interesting to realise that if the stairs were gone, the cupboard in the office would lead to the hallway. Kind of obvious when you think about it, but my mental map didn't really have those areas connected.
< 2024-08-13 2024-08-17 >